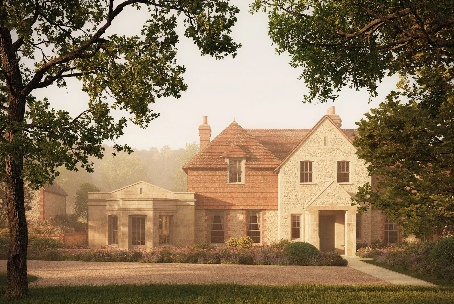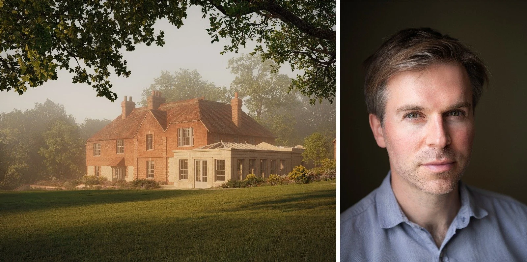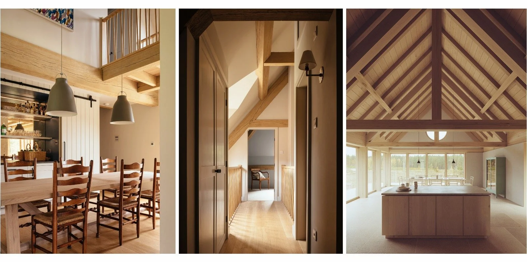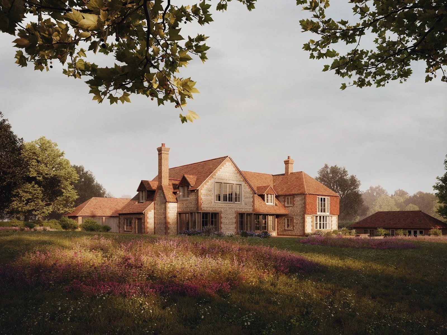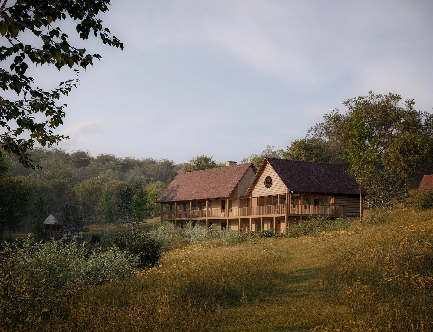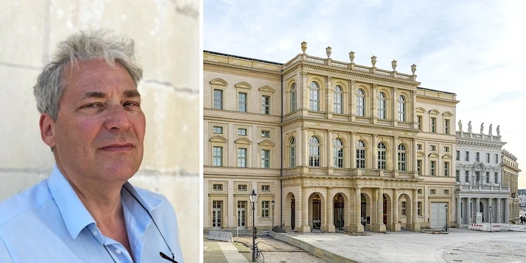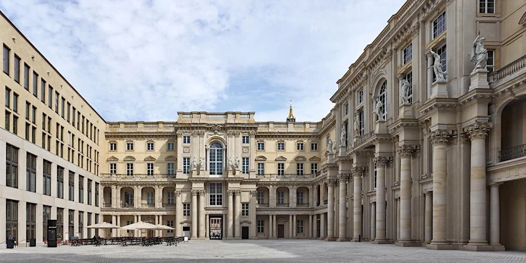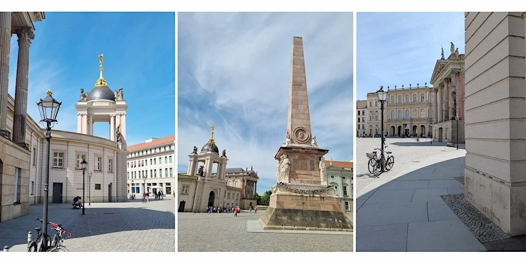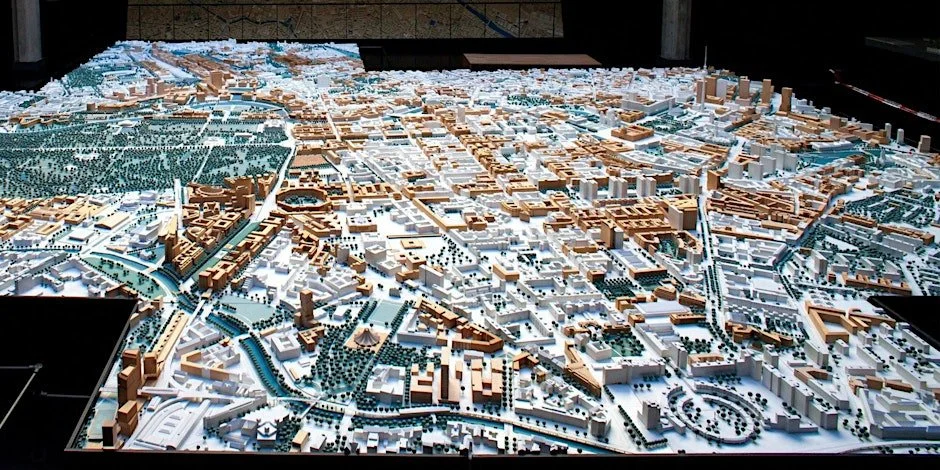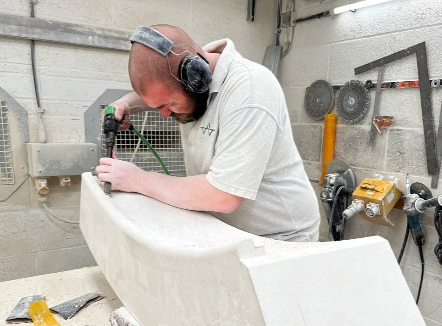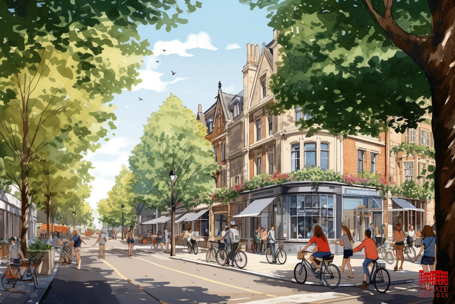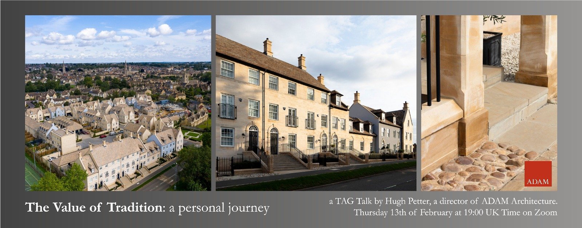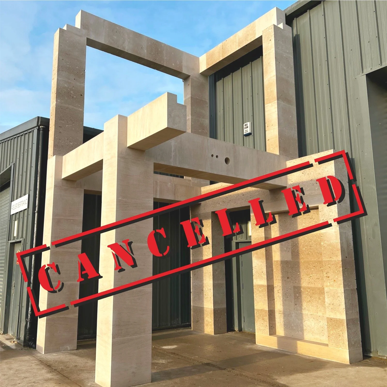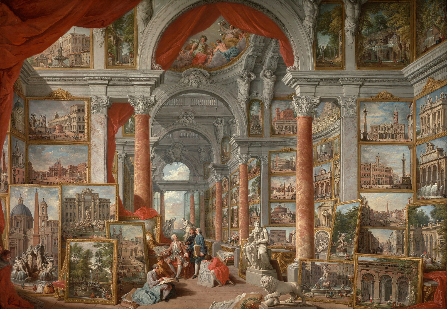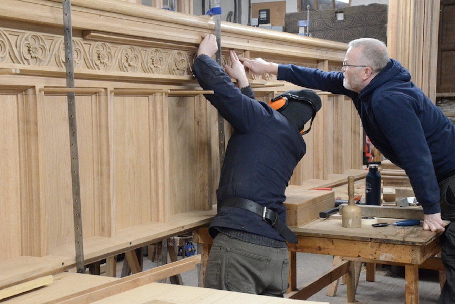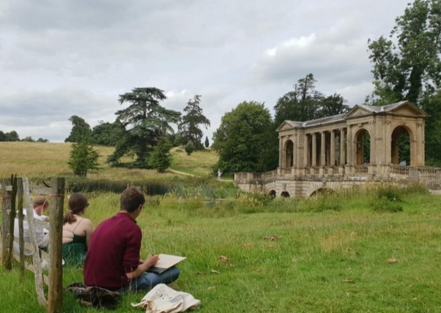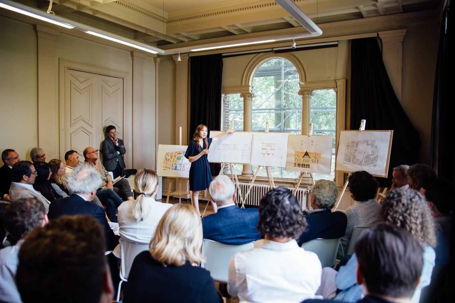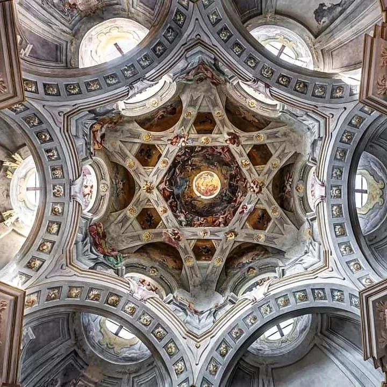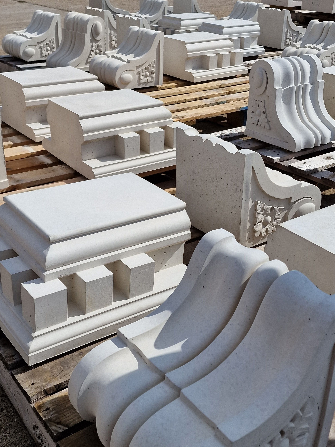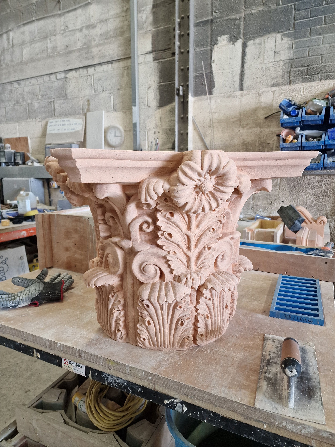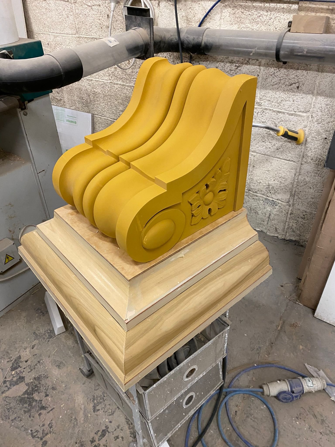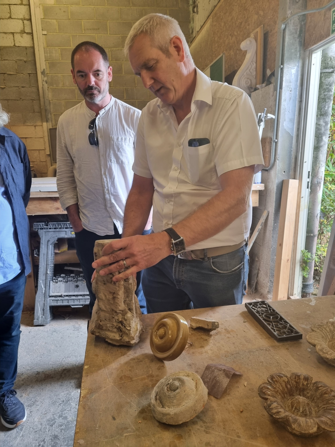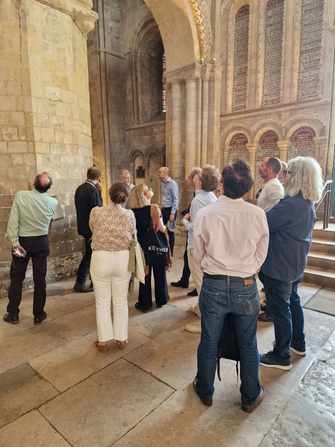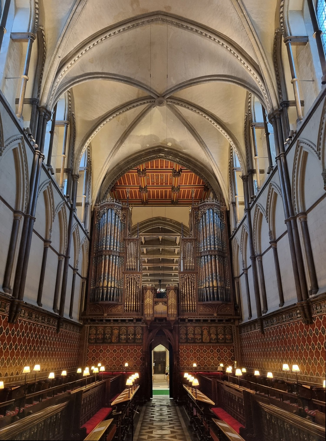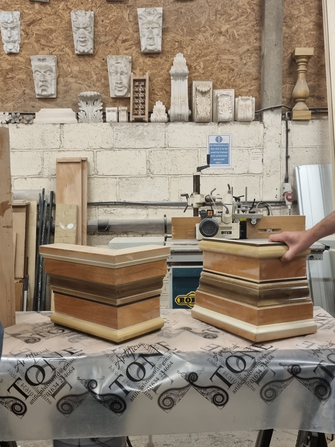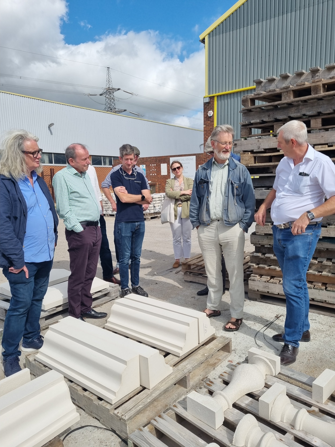
Traditional Architecture Group Awards Ceremony 2025
Join us for this year's annual TAG Awards event!
The TAG Awards 2025 will take place on Thursday, 4 December at the Art Workers’ Guild in London, gathering architects, designers, makers, students and enthusiasts for an evening that celebrates excellence in traditional and classical architecture and craftsmanship.
The ceremony will honour outstanding achievements across a range of categories, including Best Members Project, Best Measured Drawing, Best Student Project, Outstanding Craftsmanship and the Francis Terry Award. Each award showcases exemplary projects that demonstrate not only skill and dedication, but also how tradition can be carried forward with imagination and contemporary relevance.
We are thrilled to announce that this year’s TAG Lifetime Award will be presented to Quinlan Terry! We are deeply honored that Mr. Terry has kindly confirmed his attendance at the Awards Evening and we look forward to celebrating his remarkable contributions with all of you!
Beyond the awards themselves, the evening is also an occasion to come together as a community, to share ideas, raise a glass to inspiring work, and celebrate the people and projects that continue to enrich the built environment with enduring beauty and craft. Set within the historic surroundings of the Art Workers’ Guild, the TAG Awards provide a fitting stage to highlight and support those who keep architectural traditions alive while leading them into the future.
Join us to celebrate the award winners this year and enjoy an evening with drinks and canapes amongst good company.
For tickets and more information follow this link.
Free for members, £10 plus booking fee for non-members.














